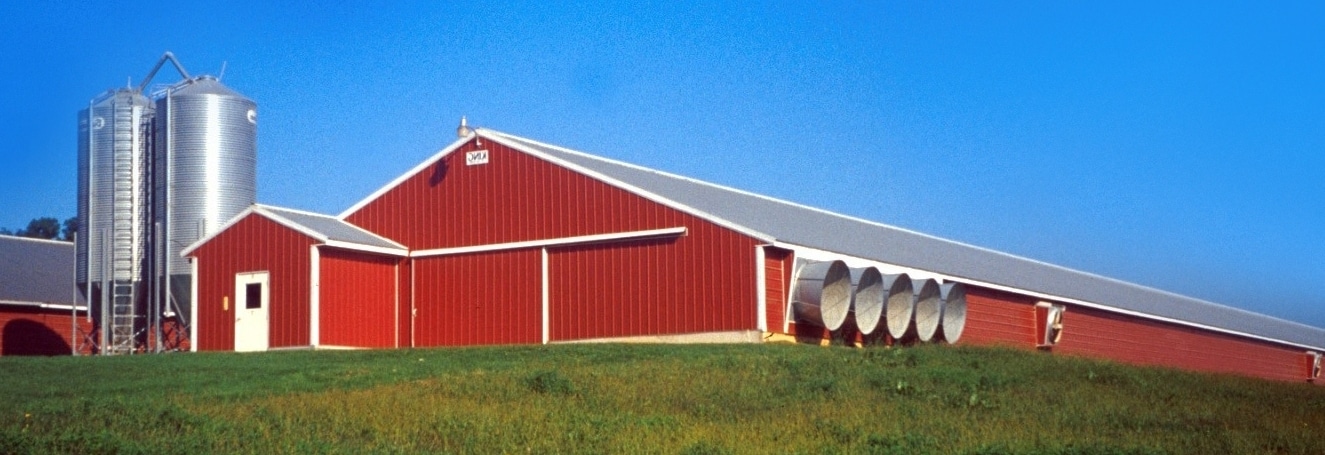New House Ceilings

Ceiling Materials
Porter ceiling products have stood the test of time since 1965. They are regarded as the poultry industry standard by both Poultry companies and Research Universities.
Many competitors substitute cheaper materials made in Asia that may look like Porter products but they lack the structural qualities and UV stabilizers that are required in the harsh environment of today’s modern poultry houses.
Don’t take a chance… Insist on Porter quality!
Installation of Ceiling
Porter crews have been installing ceilings since 1965 and take pride in providing the best workmanship in the industry.
In addition to superior workmanship, our crews can install ceilings faster than any competitor in the industry. Porter crews typically install one to two ceilings per day depending on the size of the house and location.
Quality ceilings installed in a timely manner… Insist on Porter crews!
Insulation Options
There are three different types of insulation used in dropped ceilings. They are:
- Fiberglass Rolls – Highest quality but also most expensive
- Blown Fiberglass – Good results since 2008 but no guarantees it will not shift eventually
- Blown Cellulose – Lowest quality and not recommended on sloped attics
Our Fiberglass Rolls are specially made to fit in between the trusses and come in R-11 and R-19.
Both Blown Fiberglass and Blown Cellulose can be blown to whatever R value you desire. We typically install blown insulation at R-19, R-21 or R-30.
If you decide to use Blown insulation, we recommend that you use a Fiberglass batt in the peak of the roof truss before blowing. This Fiberglass batt is 4′ or 8′ wide and either R-11 or R-19.
Please see the links below from Auburn University and the University of Georgia that go into detail about your insulation choices in poultry houses.
End Wall Bracing
These 3 pictures demonstrate the best way to brace off an end wall.
If an end wall is not properly braced, the end walls will “buck” inward and create problems.
As you can see, the end walls should be braced with horizontally and also diagonally 2′ to 4′ on center.
